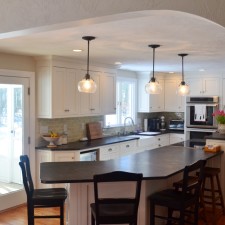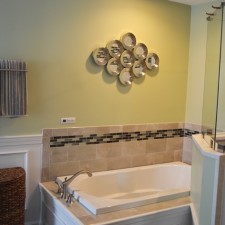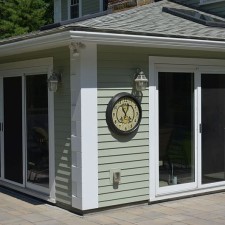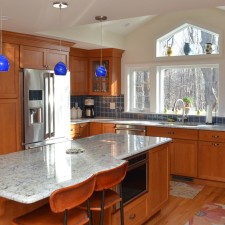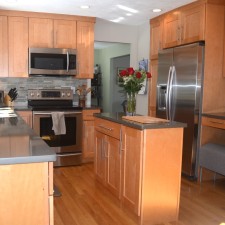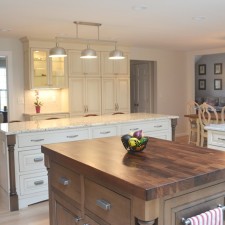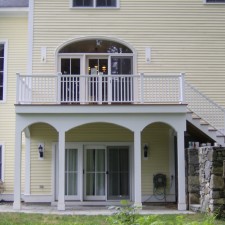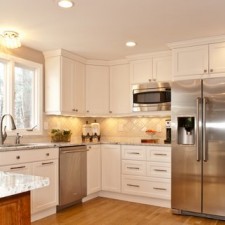Project Examples: Residential Remodeling
Three Season Porch
July 24, 2015Our client wanted to add a master bathroom but not lose their 3-season porch. Ed designed the space to accomplish both – and gave them extra storage space by adding a foundation. For a cost savings, the existing screen windows from the porch were saved and re-used after getting a fresh coat of paint.
read moreSudbury Kitchen Transformation
July 10, 2015This transformation was achieved by replacing the cabinetry, rearranging the layout of the island, and removing a half wall. Additional storage space was created as well as counter seating for meals or entertaining.
read moreMarlborough Master Bathroom
July 13, 2015This bathroom remodel not only updated the vanity area, it also involved replacing the jacuzzi tub with a new airtub. We also moved the location of a traditional shower stall in order to have a more spacious glass shower enclosure and a toilet room.
read moreThree season room in Sudbury
July 24, 2015This is the second project for this client. She wanted to remove an unsafe structure over her patio and have 3-season room built overlooking the pool. It was important to have an airy, almost outdoor feel to it. The exposed chimney, multiple sliding doors, skylights and cathedral ceiling all helped to achieve this goal.
read moreActon Kitchen & Bath Remodel
July 10, 2015Our client wanted additional space for their kitchen and the adjacent half-bath. We worked with their architect to accomplish both. The outcome is this beautiful, airy kitchen and a bathroom that now includes a shower stall.
read moreKitchen Renovation
July 14, 2015The renovation of this kitchen started with the client’s plans from a leading home improvement store. The cabinets, countertops and windows were all replaced. Not only did they update the area, they gained a lot more storage space!
read moreKitchen & Porch
July 10, 2015In order to accommodate their growing family, this client asked for their kitchen and back porch to be enlarged. To accomplish this, the existing porch was torn down, an addition off the back wall of the kitchen was added, and a larger porch was built.
read moreDeck in Sudbury MA
June 17, 2013This new entrance was created to access the back side of the home. The details below the deck mimic the style underneath the existing 3-Season room shown on the left side.
read moreKitchen / Pantry / Sitting Room Remodel in Southborough MA
May 30, 2013While remodeling the entire first floor of this Southborough home, we focused on the kitchen, breakfast nook and sitting room. Because of the homeowner’s terrific skills in the kitchen and perpetual need to bake, a temporary kitchen was set up in a mudroom area (See Bev’s blog for more images and daily snippets! )
read moreRemodel of Kitchen and 4-Season room in Sudbury MA
June 6, 2013During this kitchen remodel we also converted a screen porch into a 4 season room that is accessible from the kitchen
read more| Next » |



